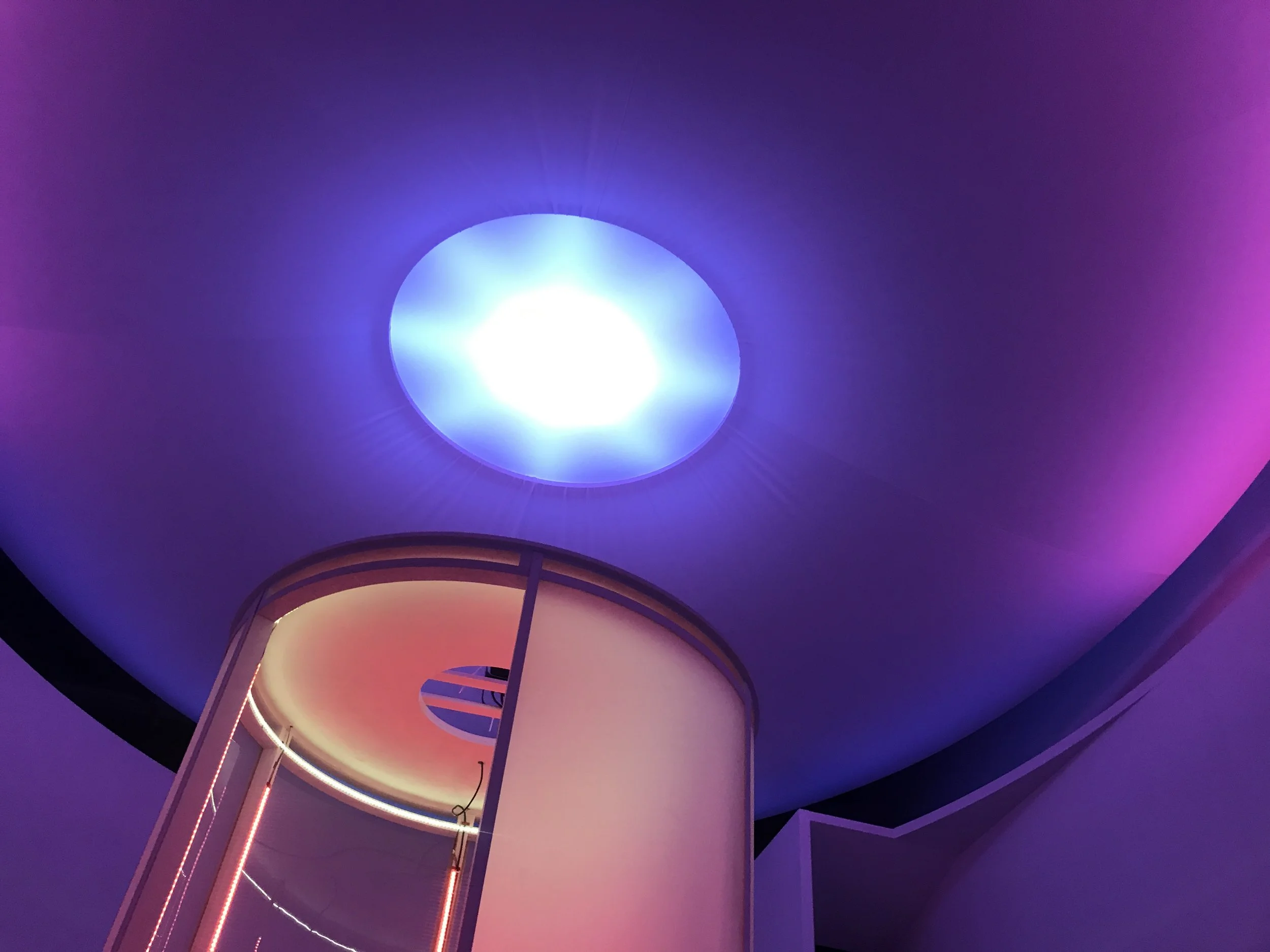Manfest 1.0
Project Type: Experiential Design, Fabrication, Installation
Partners: The Family & Preview events
Location: Founders Lab NYC.
Status: Complete
Size: 3,500 sf
Year: 2017
Program: Involved creating several individual spaces that frame the viewers multi sensory journey to an intimate oval shaped space for a live audiovisual performance. Programming included an entrance concierge space, gallery room and on-boarding tunnel.
Digital Fabrication: Specialty fabrication design documents were created by the studio for the purpose of making custom curved structures at the on-boarding tunnel, oval shaped listening room, performance cylinder and fabric ceiling structure.
The on-boarding tunnel involved creating a ramped platform and angled ceiling framed with curved wall profiles. These curved wall components acted as ‘soft’ transitions from a highly reflective floor surface, reflecting light from a rear projection screen embedded within the tunnels ceiling.
A journey to the high point on the ramp is illuminated by a James Turrell inspired ceiling and rear projection lit wall. At the ramp’s summit, the tunnel is punctuated by a right angle portal. This opening frames a gentle descent that is terminated by a soft, felt tiled floor de-marking the entrance point to the listening room experience.
Press: WGSN, Huffington Post, Surface













